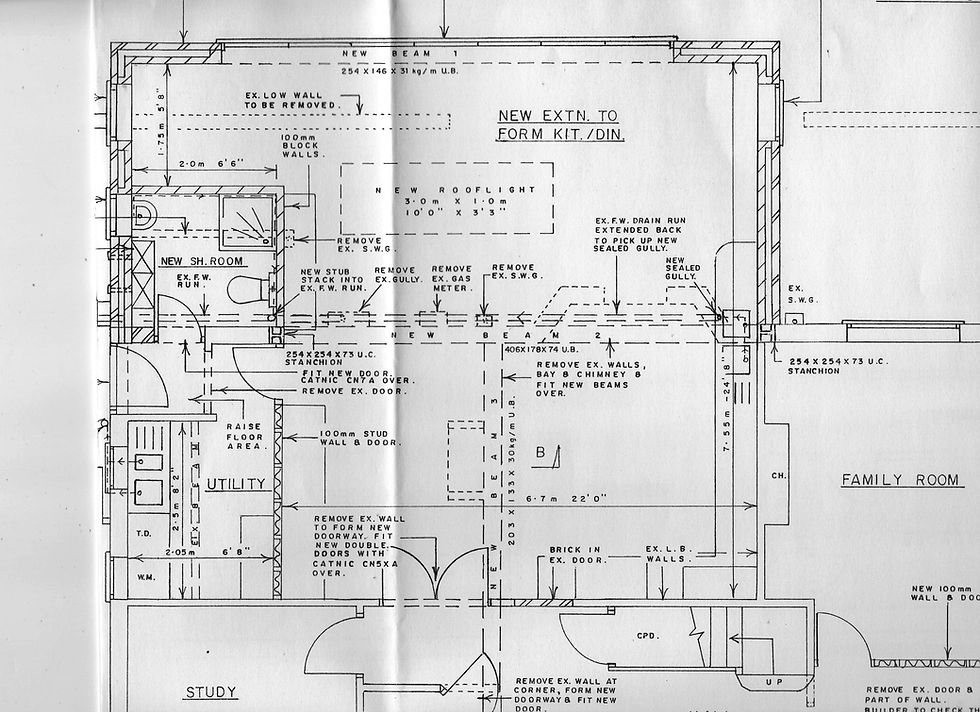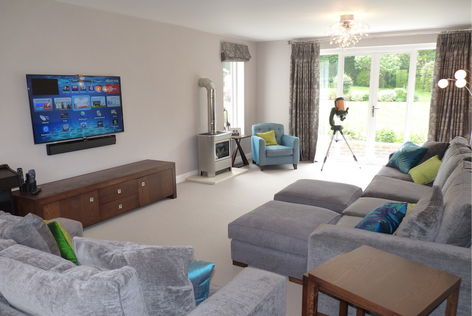When we first met our clients in Merrow, they hadn’t been living in their house long, but they were already struggling. They had met five different architects but didn’t like any of the proposals. They told us that they just couldn’t visualise what they wanted, which was to totally remodel the house.
They wanted to create a new large kitchen with a dining section, a cosy seating area and a home work/study area. A large utility room, downstairs shower room, a home office study, playroom and formal lounge but what they currently had was a warren of small rooms and the large rooms were open onto the hallway. Upstairs, there were five bedrooms and one family bathroom with separate WC and one very tired en-suite. As with downstairs, the rooms were in a desperate need of modernisation.

As interior designers in Guildford our approach was to understand how our clients lived as a family so that we could start figuring out the internal layout of the rooms. They loved the external character of the property, so it was important to us to keep its integrity.
When we presented the final drawings and talked through every room so that they understood how their re-styled house would look like, they were delighted.

We were given a budget and the family moved out for six months so that we could tackle the renovation. This allowed us to install underfloor heating throughout the ground floor, re-plumb and rewire the entire property and get on with the dirty work.
We designed one large square space, incorporating a new extension and all the smaller existing rooms, including the dining room. This space would now house the utility room, shower room and open plan kitchen, dining, seating and study area.
In the hall we removed the corner wall of the old cloak room, creating a softer angle and turned it into a large coat cupboard, solving a storage problem. A wall was added between the hall and the family room, instantly turning this into a space where toys could be spread out across the floor and a closed door could hide away the days play.
In the kitchen, 6.5 meter bi-folding doors, a 3 meter roof lantern and two side windows were installed to flood the room with as much natural light as possible. After lots of research we decided to install double glazed steel windows throughout the house.
On the first floor we enlarged the family bathroom, remodelled the master en-suite, rebuilt the walk-in dressing room and added a dormer en-suite shower room to one of the other bedrooms.
We did as much as we could within the planning restraints imposed.
Regular site visits and planning meetings with the builder and our clients allowed us to keep on top of the project and avoid costly delays. Whilst the building team were doing what they do best, we were sourcing the kitchen and bathroom products and creating the interior design scheme ready for our clients to enjoy the home they always wanted.
In total the whole project lasted 11 months (including just under 6 months for the build). This was from the initial consultation; Architectural drawings; Planning application and permission; demolition and build works; internal fit out and final finishes to the client moving back in. This project was on time and on budget.
We also completed interior and exterior decorating, soft furnishings, window treatments and blinds, flooring, home accessories, artwork and styling.
A brilliant client to work with and a fantastic project.
Fusion Interior Design - interior design in Surrey
#interiordesignsurrey #fusioninteriordesign #homeideas #interiordesign #surreydesigners #guildford #surrey #interiordesigninguildford #epsom #building #homebuild #buildingproject
@fusioninteriordesigners


















Commentaires